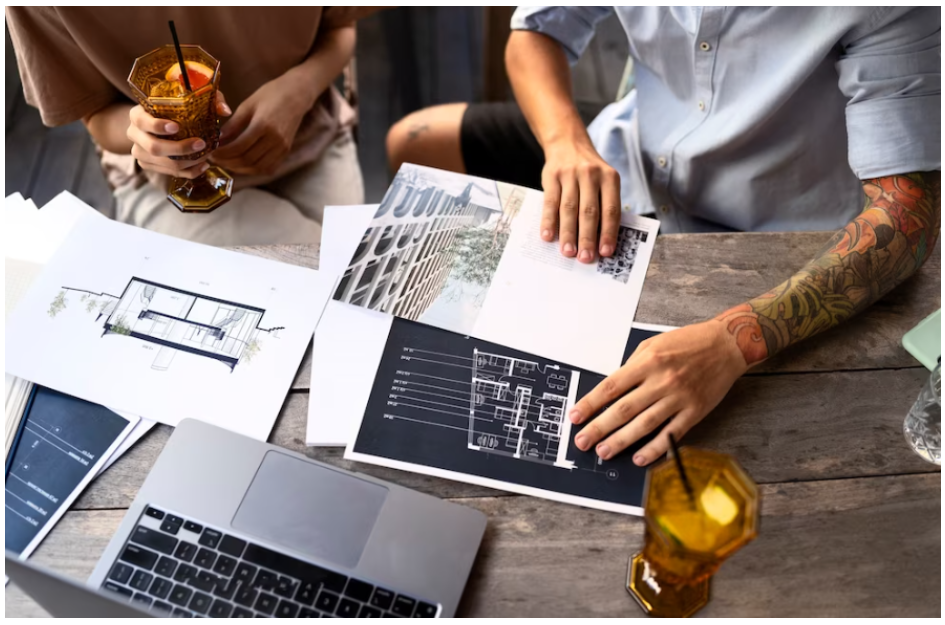In today’s digital age, technology is transforming every aspect of our lives, including the design of interior spaces. Planning technology has become an essential tool for architects, interior designers and design professionals, enabling them to visualize and create environments more efficiently and accurately. This transformation has revolutionized the way we design, allowing us to explore new possibilities and achieve unprecedented levels of creativity and functionality.
Previously, interior designers relied on sketches and physical mock-ups to communicate their ideas and concepts. However, these methods were limited in terms of accuracy and flexibility. With the introduction of technology and the creation of a room planner and space planners, designers can now create 3D virtual models that allow them to accurately visualize how a space will look and feel before it is built.
Table of Contents
The role of technology in optimizing interior spaces: New tools for efficient planning.
Space planning technology offers a wide range of tools and software that enable designers to optimize the layout of interior spaces. These tools make it possible to analyze and adjust every aspect of the design, from furniture layout to lighting and space circulation. With the help of these tools, designers can maximize the functionality and efficiency of interior spaces, creating environments that perfectly suit the specific needs and requirements of users.
Planning technology also allows for greater precision and detail. Designers can take precise measurements of existing spaces and use computer-aided design software to create highly detailed three-dimensional models. This not only makes it easier to visualize the design, but also helps foresee potential problems or challenges before they occur, saving time and resources at the construction stage.
Intelligent design: How technology improves functionality and aesthetics.
This new technology is not only about optimizing the functionality of a space, but also improving its aesthetics and visual appeal. With advanced 3D modeling and rendering tools, designers can experiment with different combinations of colors, textures and materials to create visually appealing and harmonious environments.
In addition, planning technology allows designers to test different furniture configurations and spatial layouts to find the best option in terms of flow and ergonomics. This is especially useful in commercial and office environments, where productivity and employee comfort are sought to be maximized.
Technology has also facilitated the integration of intelligent solutions in interior spaces. It is now possible to incorporate automated lighting and climate control systems, as well as connected home control devices, which improve energy efficiency and user comfort.
Customization and adaptability
One of the greatest benefits of space planning technology is the ability to customize and personalize environments according to users’ needs and preferences. Designers can use interactive tools that allow clients to actively participate in the design process, providing feedback and making changes in real time.
In addition, technology has driven the development of modular furniture and elements that can be easily configured and reconfigured according to changing needs. This provides greater flexibility and versatility in the design of interior spaces, allowing the same space to adapt to different functions and activities over time.
Innovation in space planning
Space planning technology is constantly evolving, with new tools and techniques being developed that revolutionize the interior design industry. Some of the latest technology trends include virtual reality (VR) and augmented reality (AR), which allow designers and clients to experience and visualize spaces in an immersive way.
Artificial intelligence (AI) is also playing an increasingly important role in space planning. AI algorithms can analyze large data sets and provide personalized recommendations for design optimization, taking into account factors such as traffic flow, energy efficiency and ergonomics.
Collaboration between professionals and technology
Architects, interior designers, engineers and contractors can use online collaboration tools to share ideas, documents and 3D models, facilitating communication and coordination at all stages of the project. In addition, technology has enabled more efficient communication with clients. Designers can easily share images, videos and virtual renderings of the proposed design, which helps clients better understand and visualize the end result. This creates greater transparency and trust between designers and their clients, which in turn leads to better results.
The future of interior spaces
As technology continues to evolve, the possibilities in interior space design are endless. Virtual reality and augmented reality will continue to improve the way we visualize and experience spaces, allowing designers and clients to immerse themselves in virtual environments before they become reality.
In addition, artificial intelligence will continue to play an important role in optimizing the design and customization of spaces. AI algorithms will be able to learn from users’ preferences and needs, generating personalized designs tailored to each individual.
In short, space planning technology has revolutionized the way we design and create interior spaces. From optimizing functionality and aesthetics to customization and adaptability, technology has opened up new possibilities and enabled greater efficiency and collaboration in the interior design industry. With the continued advancement of technology, we can expect to see innovative and exciting environments in the future, where technology and design come together to create spaces that meet people’s needs and desires in unique and surprising ways.

